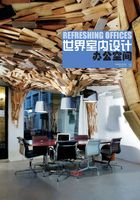
上QQ阅读APP看本书,新人免费读10天
设备和账号都新为新人
FREESE航运集团
设计单位:LESON Innenarchitektur x Objektmanagement
项目地址:德国施塔德
项目面积:360平方米
摄影师:Eberhard Petzold
在德国北部的汉萨同盟城市施塔德(Stade),Freese航运集团的新办公楼于近期刚刚装修完毕。
办公楼的底层是公寓,上面两层是该航运公司的办公室。一楼全部只采用家具装饰,营造出一种明亮而又开放的空间布局。办公室的功能通过亮色木材制成的长形边柜定义。一楼上方的嵌入式楼层是管理层办公室和会议室的位置所在。
黑色木制遮阳系统布满整个楼层。接待处左侧和右侧的办公室都用玻璃墙隔断,并用相当于扶手高度的整体陈列柜加以装饰。







